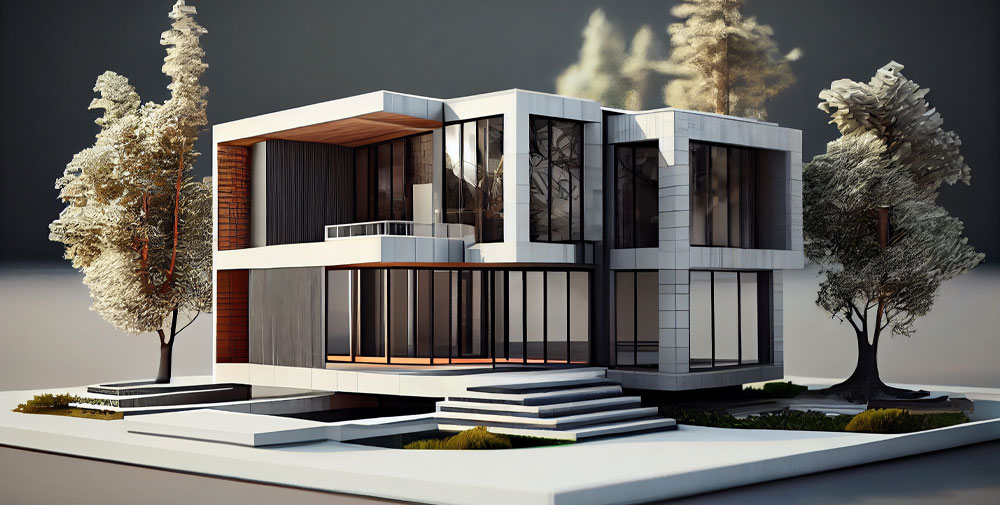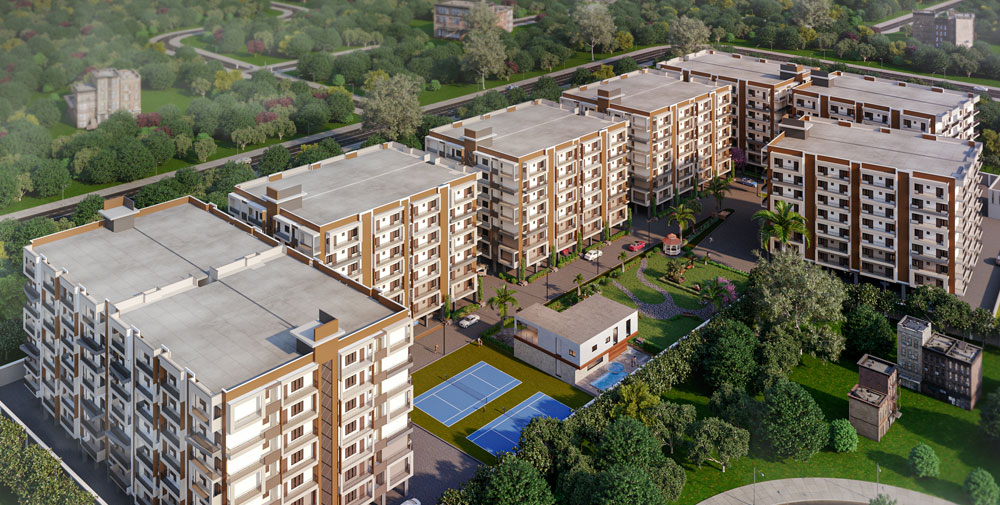In the dynamic world of architectural visualization, understanding the costs associated with 3D rendering services is essential for both clients and studios alike. As we step into 2024, let’s delve into the factors influencing 3D architectural visualization prices and how to obtain high-quality renders at reasonable rates.
Table of Contents
MAIN FACTORS THAT AFFECT 3D ARCHITECTURAL VISUALIZATION PRICES
When it comes to determining the price of 3D architectural visualization services, several key factors come into play:
Completion Time: The timeline for completing a project can significantly impact its cost. Urgent deadlines may incur additional fees, while longer turnaround times may result in lower rates.
Number of Iterations: Revisions and iterations requested by clients can extend the production timeline and increase costs. Clear communication and defined revision limits can help manage expenses.
The Scale of the Model: The size and scale of the architectural model influence rendering costs. Larger-scale projects typically require more resources and time to complete, thus commanding higher prices.
Level of Detail: The level of detail required in the renderings, including textures, lighting, and landscaping, can impact pricing. High-detail renders often require more time and expertise, resulting in higher costs.
Number of Views: The number of views or perspectives needed for the project can affect pricing. Additional views beyond the standard package may incur extra charges.

AMOUNT OF INITIAL DATA BEFORE PRODUCTION STARTS
Before embarking on the production of 3D architectural visualizations, the amount and quality of initial data provided play a crucial role in determining project feasibility, accuracy, and ultimately, cost. Here’s a closer look at why the initial data is paramount in the pre-production phase
Comprehensive Architectural Plans
Detailed architectural plans serve as the foundation for 3D visualization projects. These plans include floor plans, elevations, sections, and site plans, providing essential information about the structure’s layout, dimensions, and spatial relationships. The clarity and accuracy of architectural plans significantly influence the efficiency and accuracy of the modeling process.
CAD Files and References
CAD files, such as AutoCAD drawings, are invaluable resources for 3D visualization studios. They serve as a basis for creating the digital 3D model and ensure alignment with the original design intent. Additionally, reference materials, such as photographs, sketches, and mood boards, help convey the desired aesthetic, materials, and ambiance, guiding the visual interpretation of the project.
Project Brief and Requirements
A well-defined project brief outlines the client’s objectives, expectations, and specific requirements for the 3D visualization. It includes details such as desired views, level of detail, preferred style, and any unique features or elements to be highlighted. Clear communication of project goals and preferences facilitates collaboration between the client and the visualization studio, resulting in a more tailored and satisfactory outcome.
Site Surveys and Measurements
Site surveys provide critical information about the existing conditions of the project site, including topography, vegetation, and surrounding structures. Accurate measurements ensure that the digital model aligns with the real-world context, enhancing realism and spatial accuracy in the renderings. Site surveys also help identify potential challenges or constraints that may impact the design and visualization process.
Material Samples and Specifications
Material samples and specifications offer insights into the textures, colors, and finishes specified for the project. This information enables 3D artists to accurately replicate materials in the digital environment, achieving a high level of realism in the renderings. By incorporating actual material samples and specifications into the 3D visualization process, clients can preview and approve design decisions with confidence.
Read this also: Why Use 3D Animation for Real Estate?
Read this also: Outsourcing 3D visualization
WHAT IS THE DIFFERENCE BETWEEN LEVELS OF 3D RENDERING PRICES?
Low Complexity: Simple residential projects or basic interior designs fall under this category, with relatively straightforward modeling and minimal detail.
Medium Complexity: Commercial developments, larger residential properties, and interior designs with moderate complexity fall into this bracket, requiring more intricate modeling and detailing.
High Complexity: Complex architectural designs, large-scale urban projects, and detailed interior designs with advanced features fall under this category, commanding higher prices due to the level of expertise and resources required.
HOW DO PRICES DIFFER DEPENDING ON THE 3D RENDERING TYPES?
The pricing structure for 3D rendering services can vary depending on the type of rendering required:
- Exterior Rendering: Prices for exterior renderings are influenced by factors such as building size, landscaping, and the surrounding environment.
- Interior Rendering: Interior renderings encompass factors like layout complexity, furniture placement, lighting design, and material finishes.
- Real Estate Rendering: Real estate projects may require a combination of exterior and interior renderings, with pricing influenced by project scale and market demand.
HOW TO GET HIGH-QUALITY RENDERS FOR A REASONABLE PRICE WITH 3D imaginary?
At 3D Imaginary, we understand the importance of delivering high-quality renders at competitive prices. By leveraging our expertise, streamlined workflow, and cutting-edge technology, we ensure cost-effective solutions without compromising on quality. Our transparent pricing structure and personalized approach enable clients to achieve their visualization goals within budgetary constraints.
CONCLUSION
In summary, 3D architectural visualization prices in 2024 are influenced by various factors, including project complexity, completion time, and level of detail. By understanding these factors and collaborating with a reputable 3D visualization studio like 3D Imaginary, clients can obtain high-quality renders that bring their architectural visions to life without breaking the bank. Contact us today to explore our range of 3D rendering services tailored to your needs.



